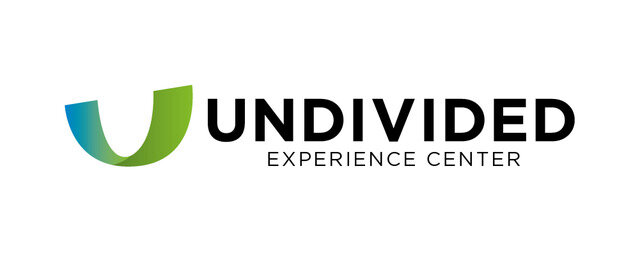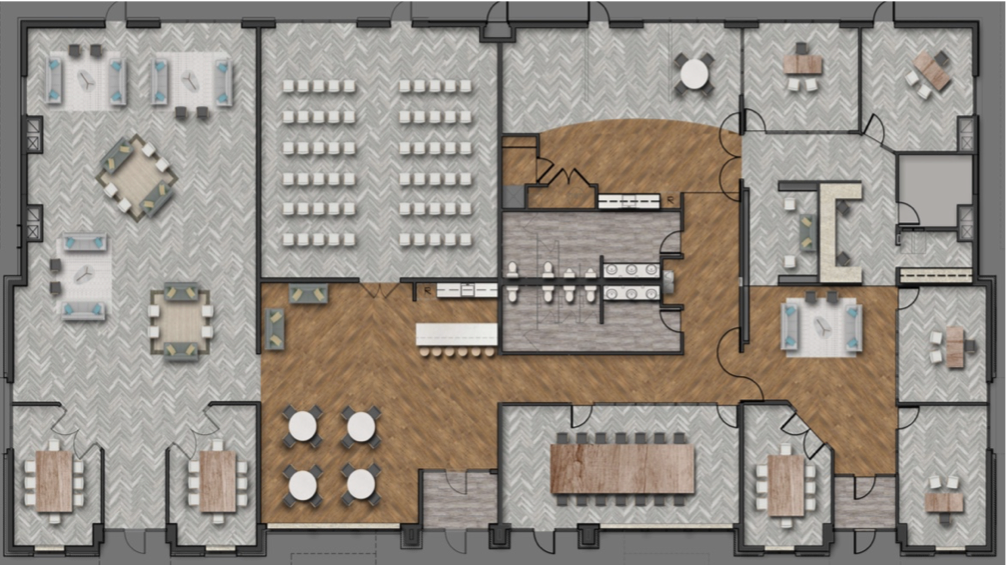
A look inside
Our beautiful 7,500 square foot facility provides an incredible environment for learning and collaborative experiences. Also, our members have access to the Undivided Experience Center for their own meetings and events. With the variety of space options, members can design events that best suit their size and budget. The layout and dimensions of the UEC are detailed below. Interested in more details? We look forward to speaking with you.
-

Executive Board Room
Seats 12 people
75” TV for presentations
-

Multi-purpose Room
Seats 100 people
(2) 75” TV for presentations
-

Cafe
Seats 36 people
65” & 55” TV for presentations
-

Conference Room
Seats up to 6
55” TV for presentations
-

Innovation Room
Seat 18 – 24 people
75” TV for presentations
-

Training Room
Seats 50 people
70” & 55” TV for presentations






